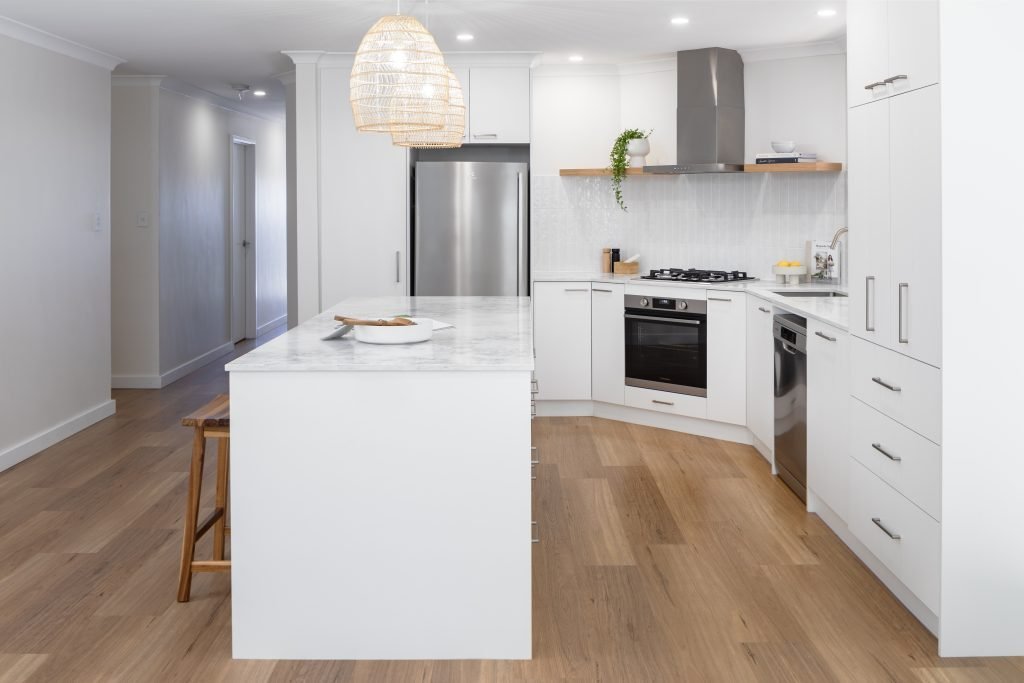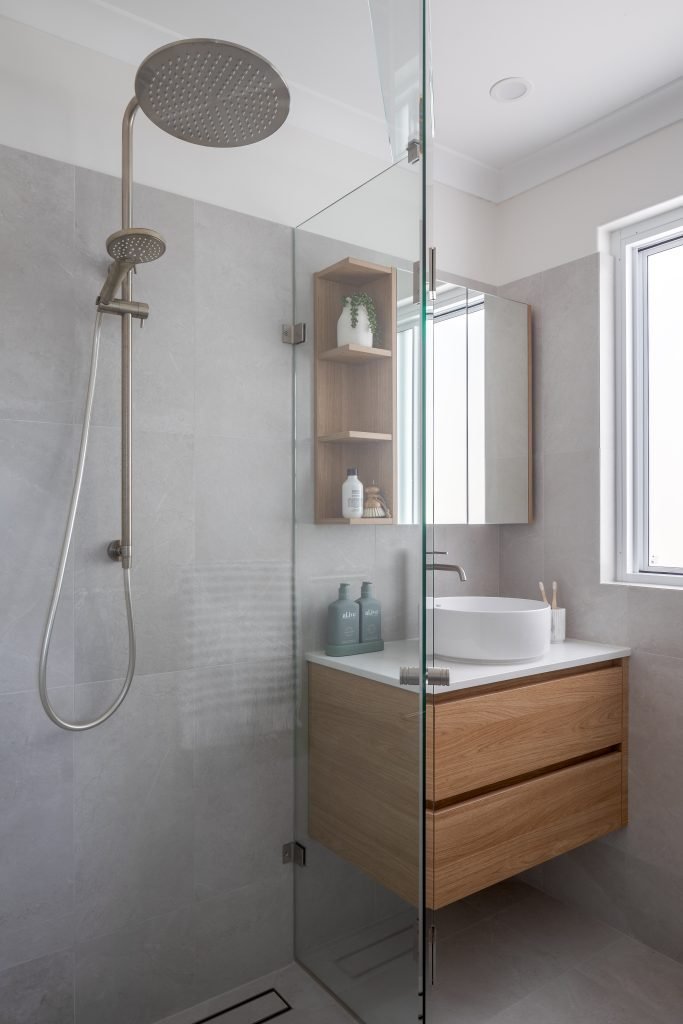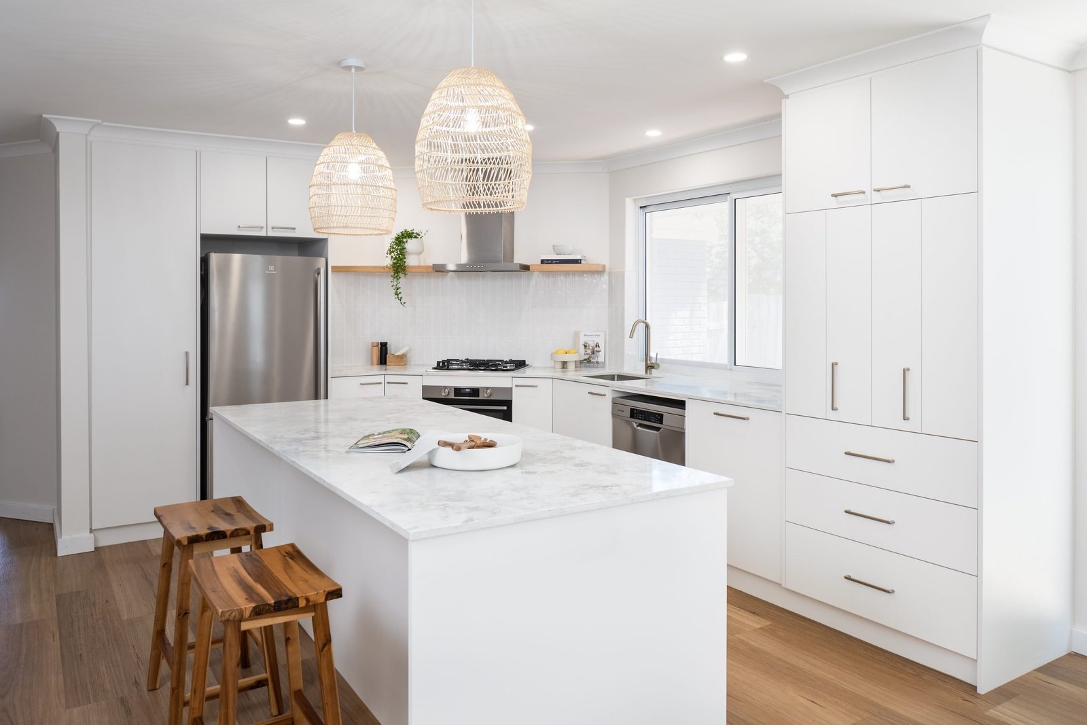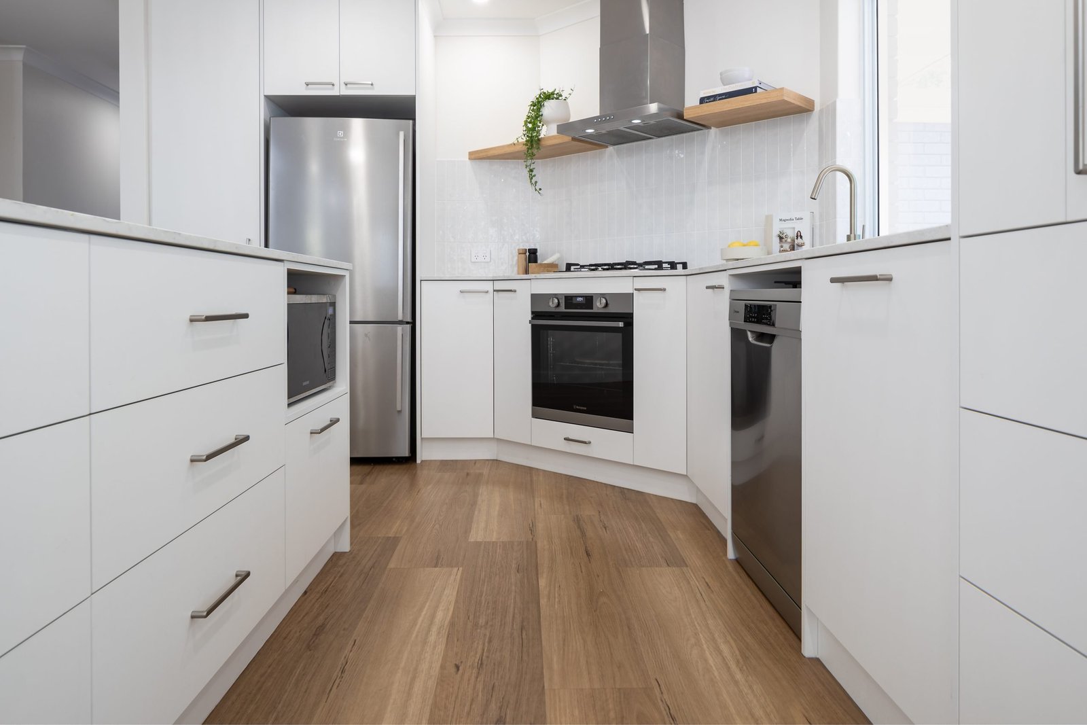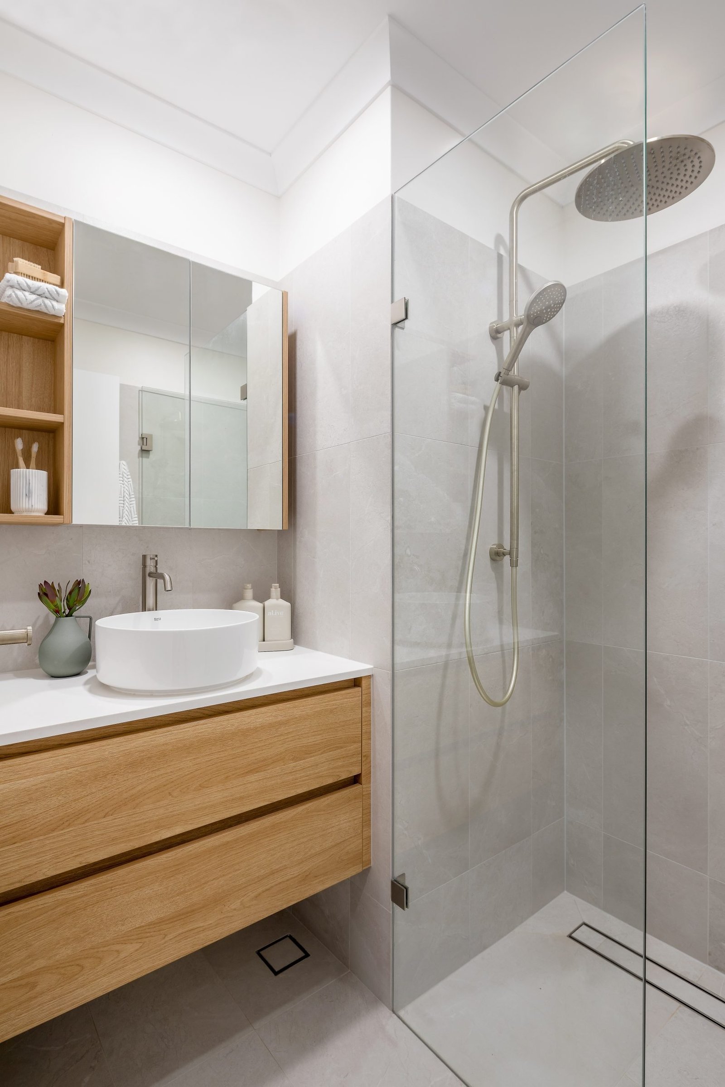Family Refresh
A couple of small structural changes makes for a big transformation of this young family’s home.
Scope
Multi-room Renovation
Design Team
Bronz DC
Location
Claremont, WA
Construction Team
Homelux Renovations (project management)
90 Degree Projects (cabinetry)
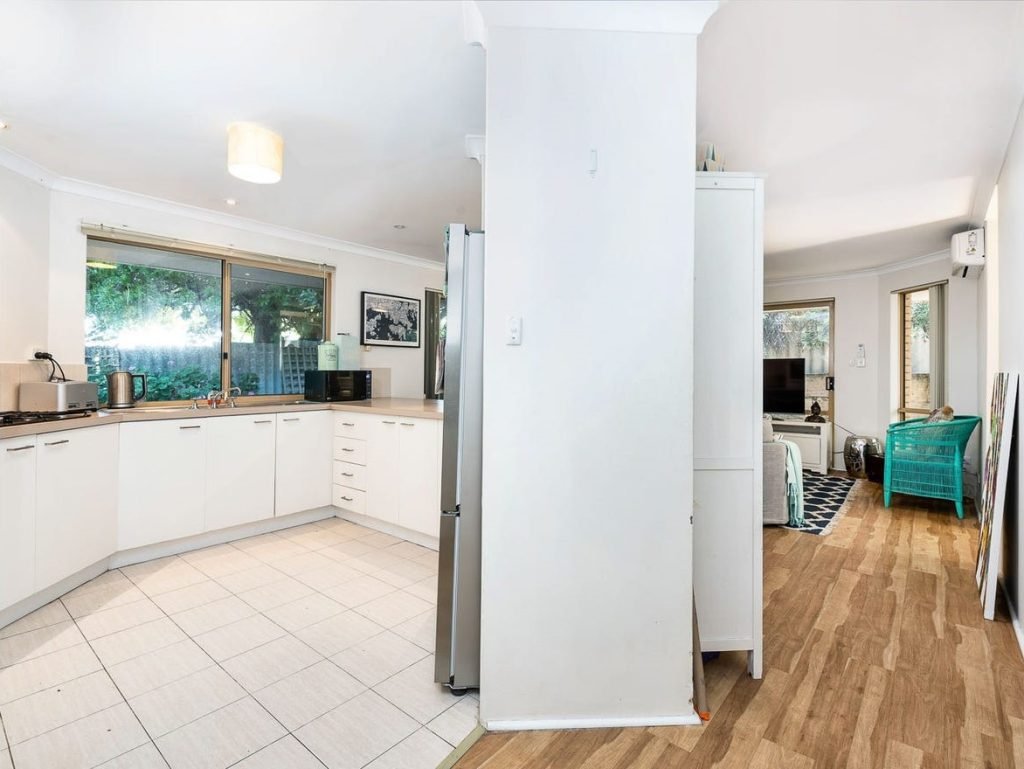
Before
The Story
Blanche and Tom have a young family and found there home to be outdated and quite dysfunctional in the layout of some key areas. The kitchen, while spacious as a whole, didn’t have things placed where needed, while an obtrusive, ceiling high fridge alcove really divided the shared dining space, making everything feel small and disproportionate.
The bathrooms, originally a large two-way wet room, had previously been split into a separate bathroom and ensuite, however the ensuite layout was hazardous and the kid’s bathroom uncomfortable. Something needed to be done to have both rooms remain separate but flow better and become safer to occupy.
Finally, the laundry, with it’s awkward door placements and being straight off the kitchen/dine area, desperately needed a makeover and some improved cabinetry solutions.
The outcome
By making some small structural alterations such as the removal of the brick fridge alcove and creating a proper doorway for the laundry, the shared kitchen and dine became a welcoming, spacious area with an abundance of natural light and plenty of circulation for the family to move within. A door could now be closed on the laundry when required and even their beloved pet Pug has a dedicated food area which is out of a traffic area.
Both bathrooms have now maximised their space and provide function despite still being small areas. Particularly the ensuite which involved a change of amenity position and underfloor plumbing alterations to provide much better flow in the room.
This home is now free to move about and beautiful to look at from every single angle.

After

