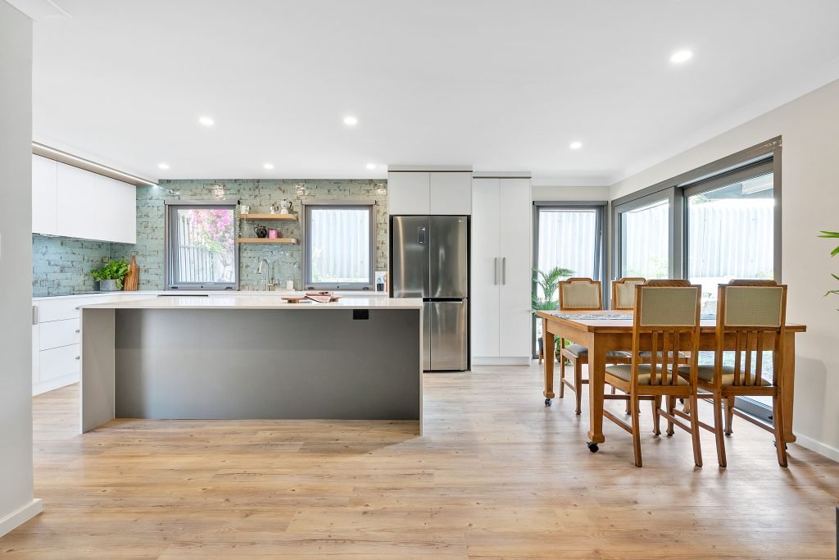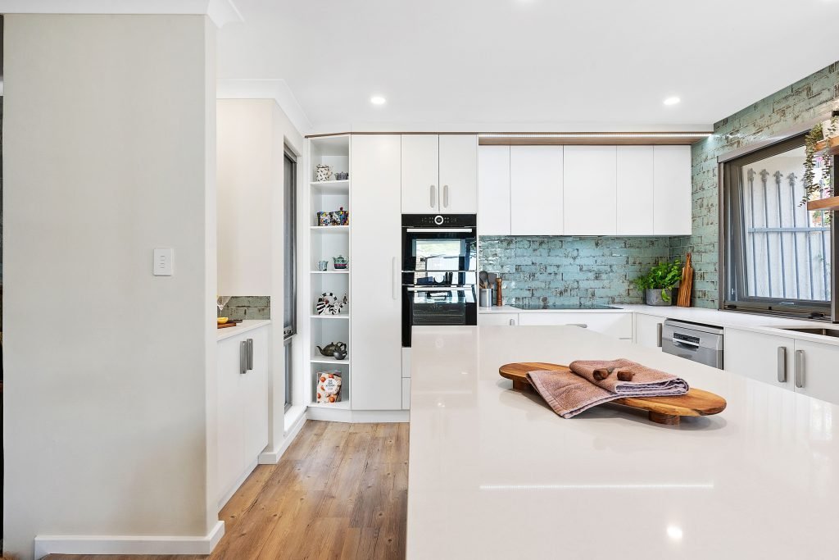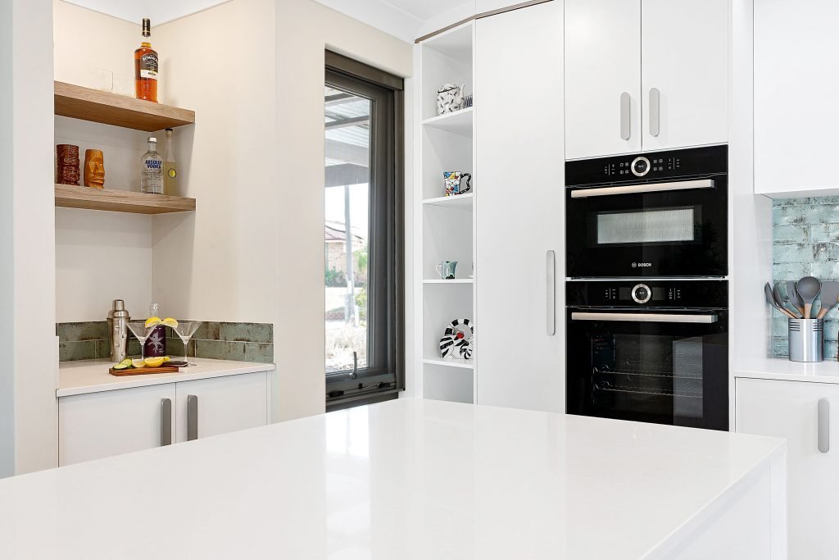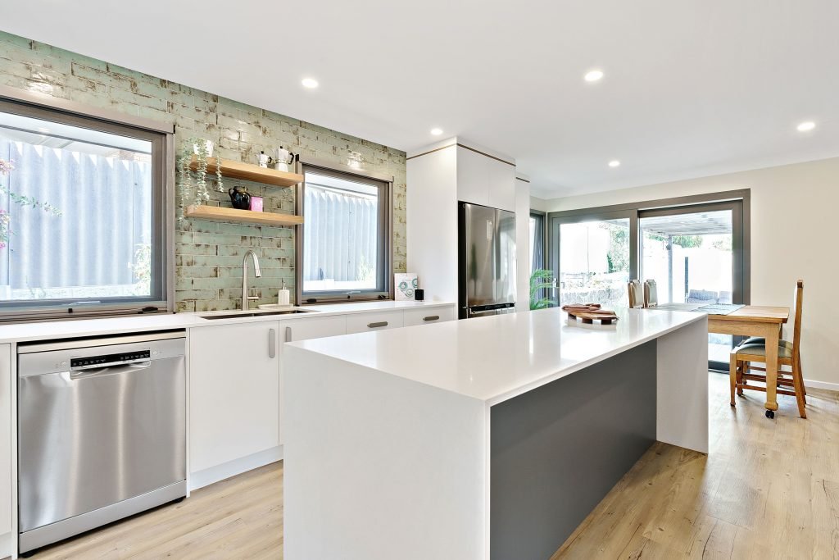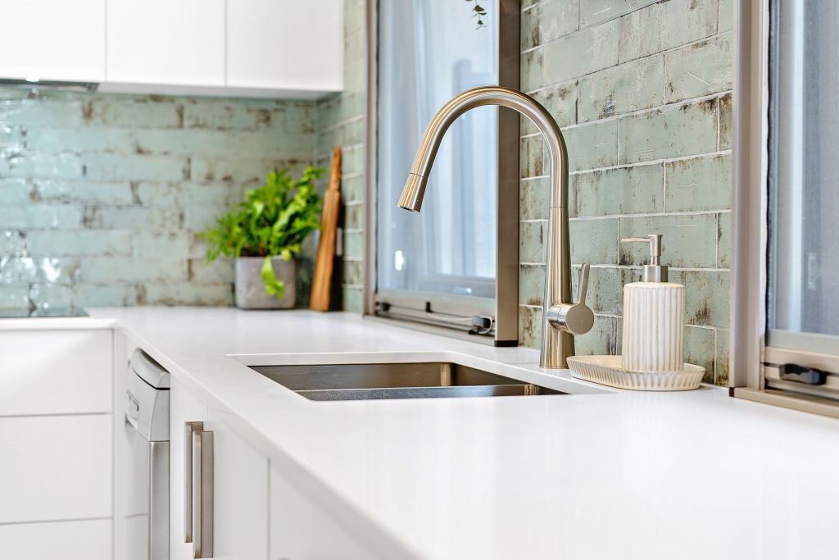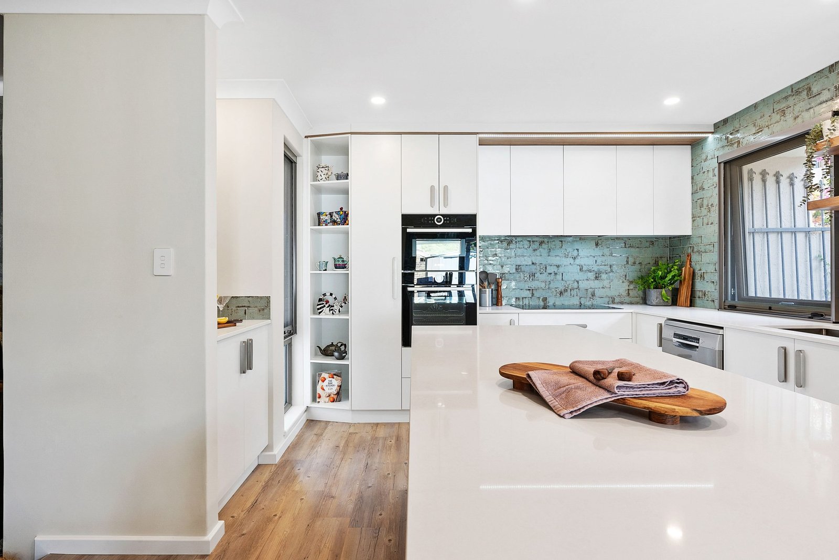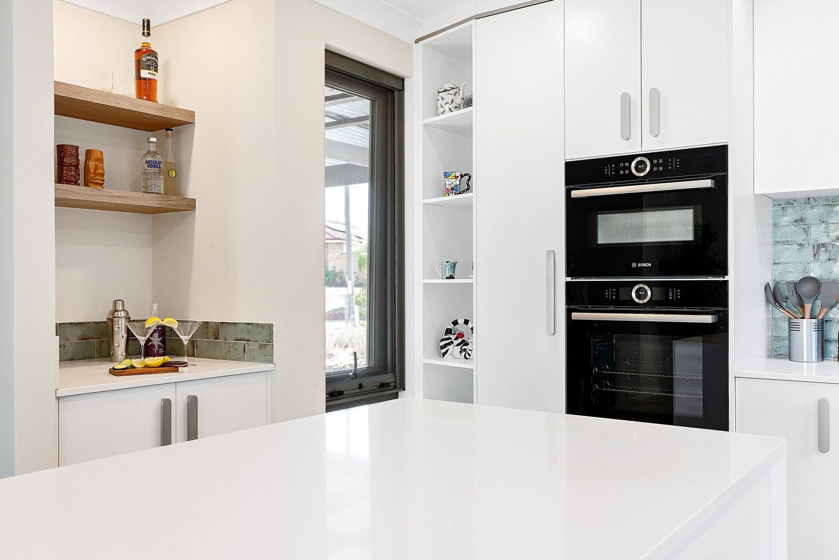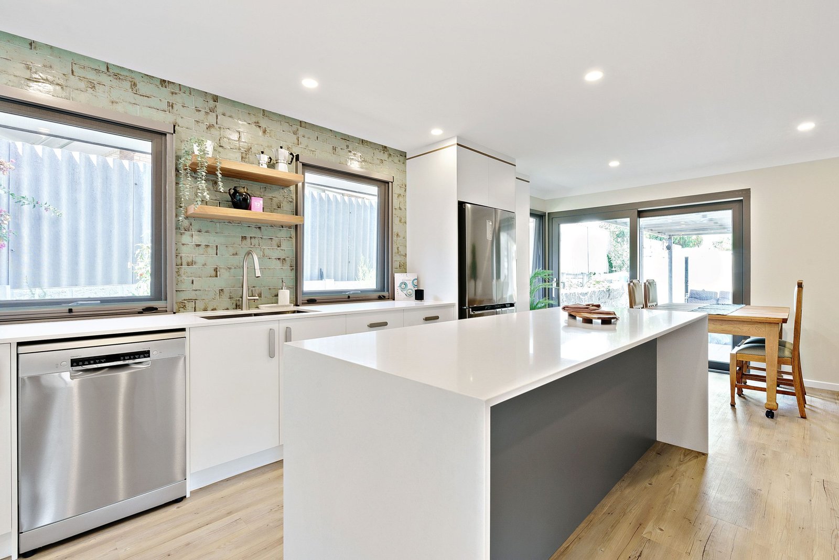Clean & Green
Read here how we transformed an outdated layout and unusable space into a dream kitchen with an energy efficient focus.
Scope
Structural Kitchen Renovation
Design Team
Bronz DC (project design & interiors)
Kellett Design Group (architectural drawings, engineering & compliance)
Location
Willetton, WA
Construction Team
Perway Construction Services (project management)
Brightwood Design (cabinetry)
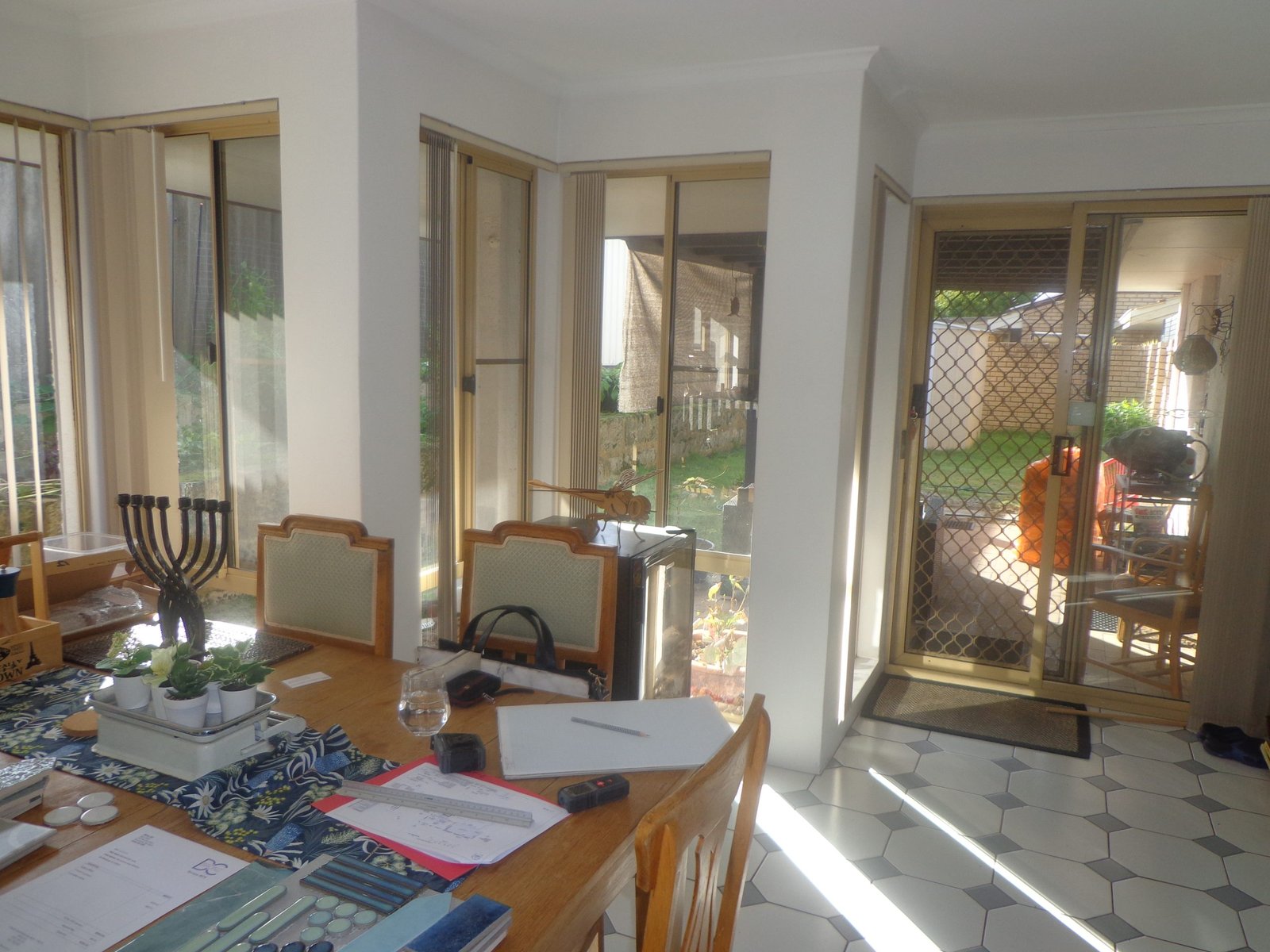
Before
The Story
Linda’s kitchen and dining room shared an area that had a triple articulated corner, which meant the room became narrower as you walked from one end to the other, rendering most of the space unusable. While there was plenty of natural light into the room, too many windows took away much needed wall space for storage and the north facing length of the room created a glasshouse affect in summer – too unbearable to be comfortable.
The modern-day fridge was too large to sit in the designated fridge alcove, instead having to be positioned out of the original kitchen in another alcove which blocked the flow between the living room and the kitchen / dining areas.
The outcome
The decision was made to structurally alter the northeast elevations, squaring off the room by removing the 3 step articulated corners. We also modified the glazing, framing in the western window and converting a sliding door to window, to create more opportunity for bench space and storage. Arco PVC framed, double glazed windows and doors were installed throughout which has made a significant improvement to moderating the main living area’s temperatures.
As for the kitchen design itself, Linda really needed better functionality, more bench space and better storage solutions. Bringing the fridge back into the kitchen was a win! And for Linda, who loves baking, drinking tea and entertaining small groups of friends, we needed to design something that would be spacious and easy to circulate around. The choice of materials spoke to Linda’s desire for earthy colour palettes with the use of greens and timber tones. The rusty aqua splashback tile has been the talking point since project completion, complemented by timber accents and crisp clean white cabinets. This project resulted in an attractive and energy efficient design for Linda to comfortably reside in.

After

